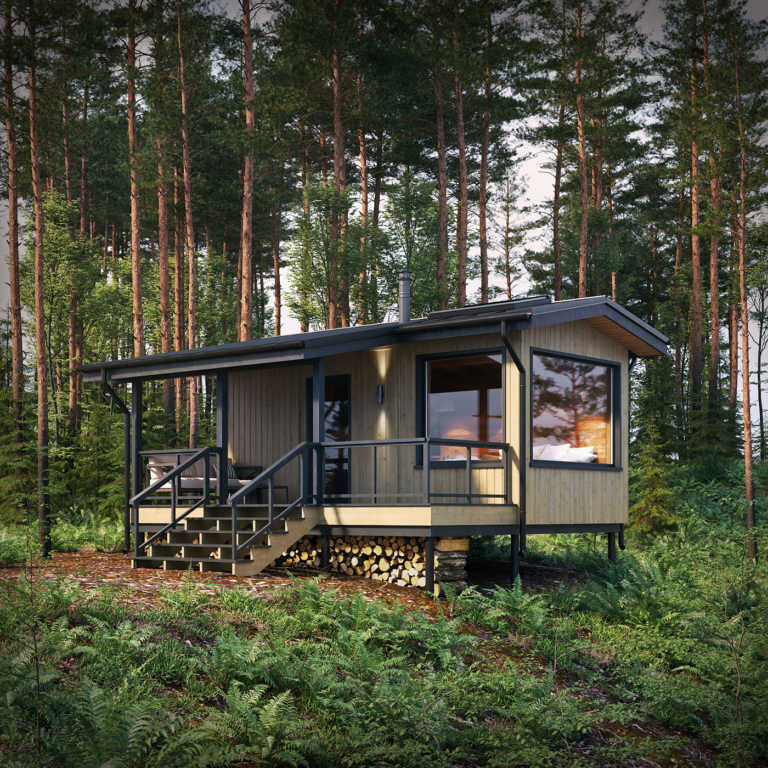
In a world where simplicity, sustainability, and a deep connection with nature are increasingly sought, tiny houses have captured the imagination of many. These tiny houses offer a sympathetic living opportunity focused on minimal environmental impact and quality of life.
Today we will explore a unique 14 square-meter small house that embodies these ideals and provides an idyllic retreat for those who want to escape the hustle and bustle of the city.
A Terrace to Connect with Nature
One of the most striking features of this tiny house is the large terrace built on a high foundation. This spacious outdoor area provides a perfect setting for relaxing, entertaining, or simply soaking up the beauty of your surroundings. Whether you’re sipping your morning coffee or stargazing at night, the terrace serves as an idyllic extension of your living space.
Wooden Charm and Customizable Size
The entire outer structure of the tiny house is made of wood, lending it a warm and inviting aesthetic that blends seamlessly with nature. While the base model offers a compact 14 square meters of living space, the option to expand upon request ensures that the house can cater to your specific needs and preferences.

Maximizing Space and Functionality
Within its modest footprint, the tiny house cleverly combines the sleeping area, living area, and kitchen into a single, cohesive section. The double bed provides a cozy sleeping space, while a work desk and seating area offer a comfortable spot for relaxation or productivity. The kitchen, situated along one wall, features all the essentials for cooking up delicious meals. Additionally, a wood-burning stove adds warmth and ambiance to the space.

Energy Efficiency and Quality Materials
Built with energy efficiency in mind, this tiny house boasts excellent insulation and high-quality materials. The 5-chamber PVC windows feature 70 mm profile thickness, German accessories, and two-chamber energy-saving double-glazed panes. Infrared film mats provide underfloor heating in the living areas, while a Devi heating cable keeps the bathroom cozy.
Thoughtful Interior Design
The interior of the tiny house is adorned with wooden linings, creating a harmonious and inviting atmosphere. Ceramic tiles grace the bathroom and shower area floors, while an 80 L dry tank bath boiler ensures a steady supply of hot water. The stylish shower cabin is outfitted with top-notch sanitary ware and ceramic tiles, and the interior doors are crafted from high-quality laminated wood frames.

In conclusion, my experience in this charming 14 sqm expandable tiny house has been nothing short of inspiring. With its ingenious design, eco-friendly features, and beautiful aesthetic, this home demonstrates that living small doesn’t mean sacrificing quality or comfort. For anyone seeking a simpler, more sustainable lifestyle surrounded by nature, this tiny house is undoubtedly worth considering.



Love what you see? Share your home makeover with us and we’ll feature it on our blog.
Email us at [email protected] and tell us about your project.
Read Also
Incredible Transformation! Old Water Tank Into A Tiny House
Living Large in a Tiny House: See How This Family Does It!
Transformation of a Shabby-Looking Space into a Tiny Home


