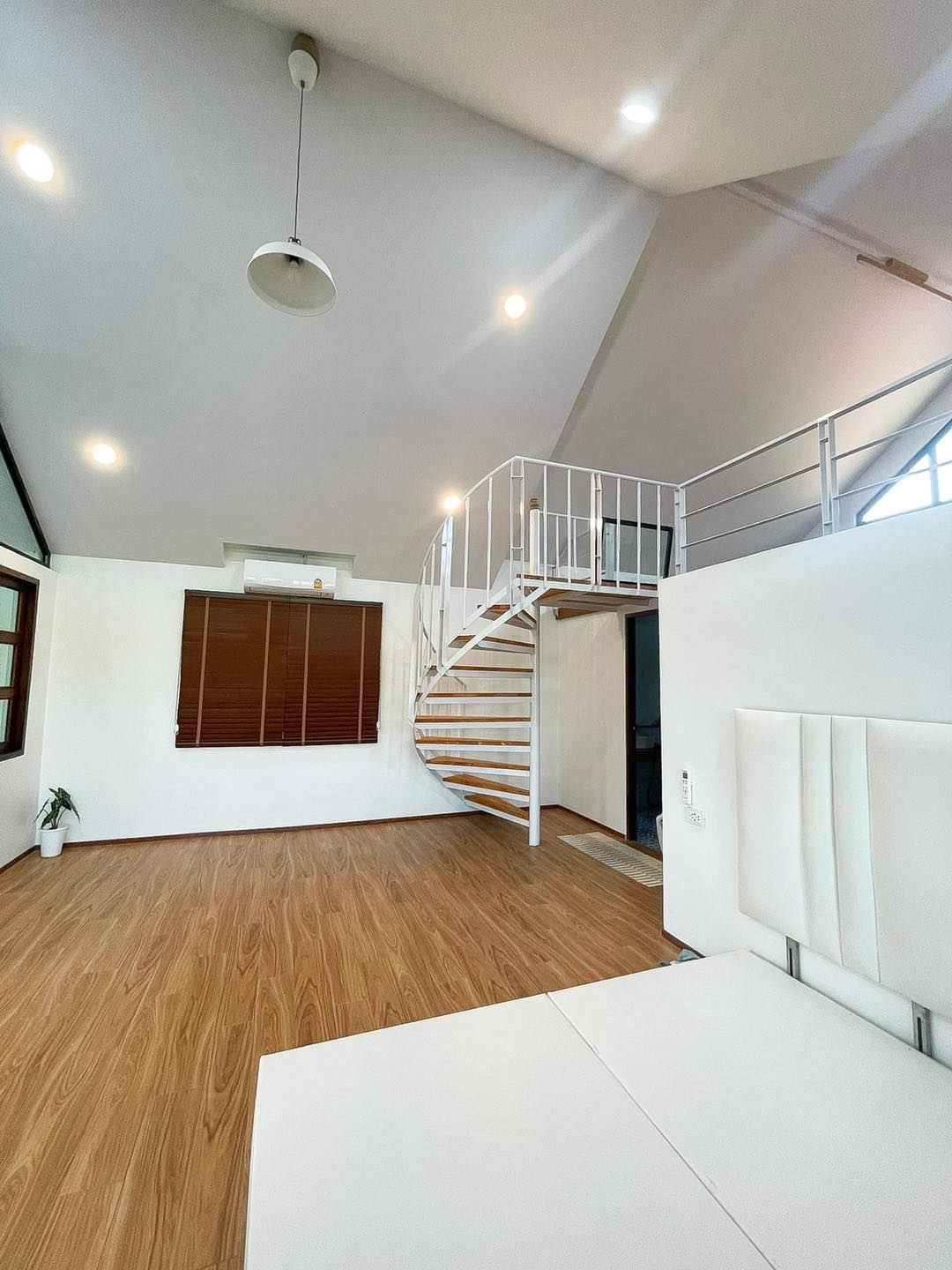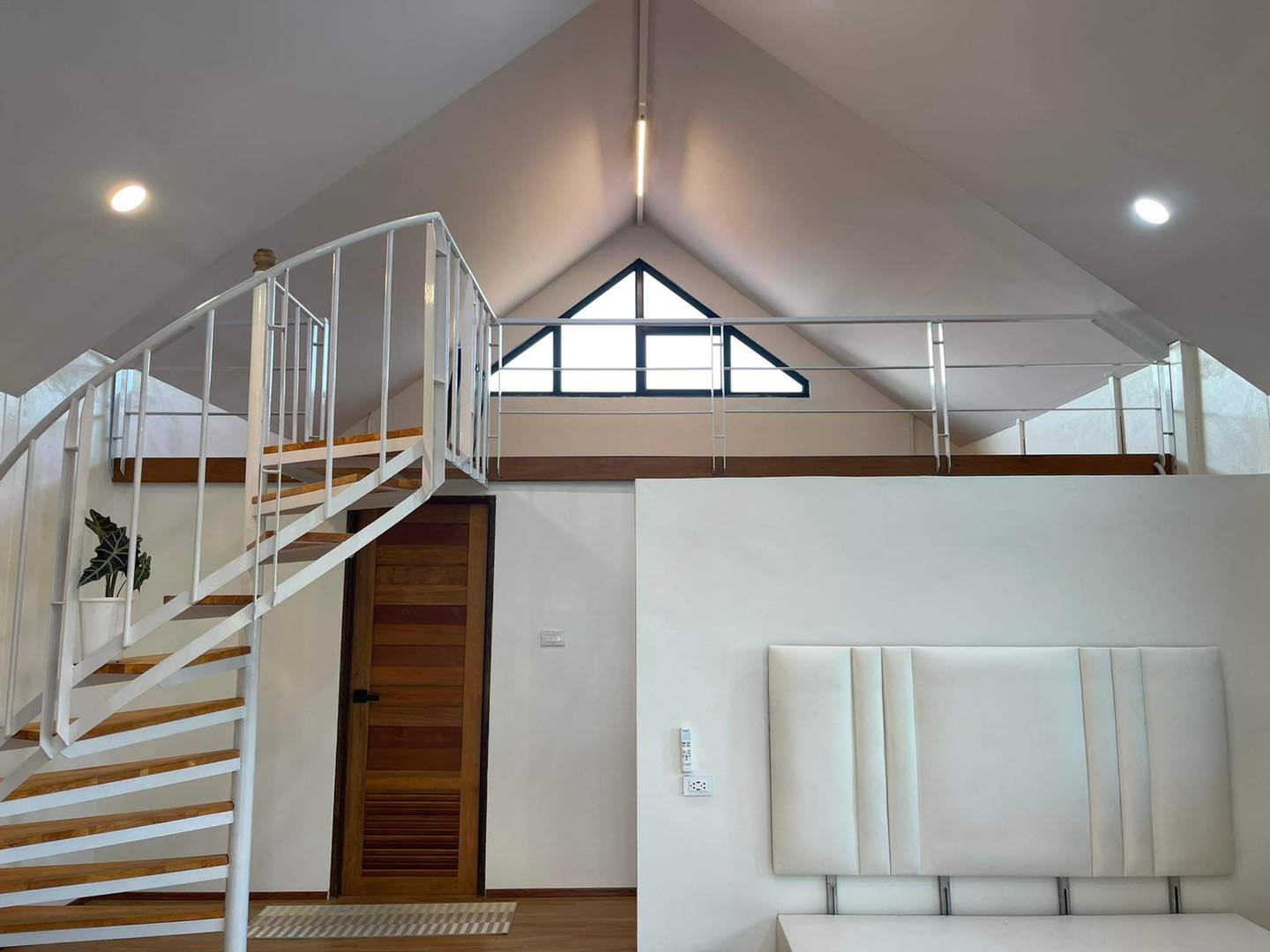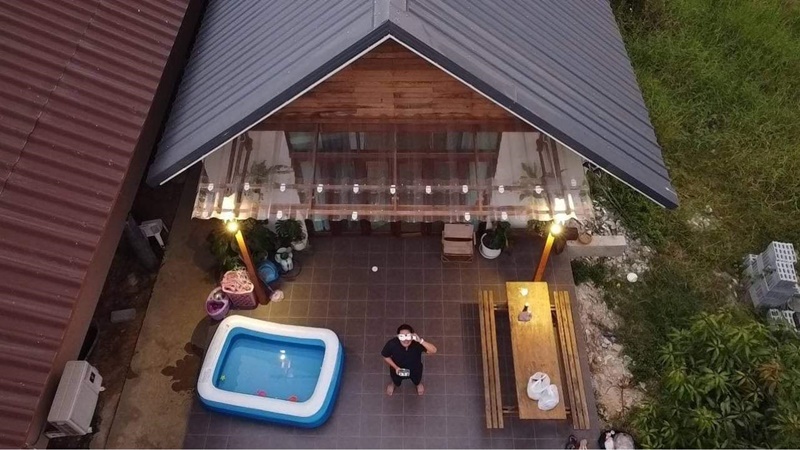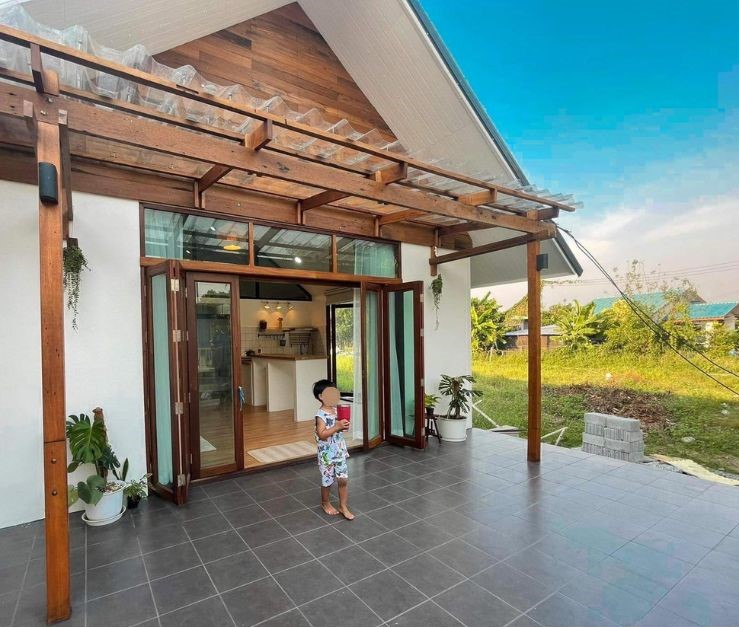
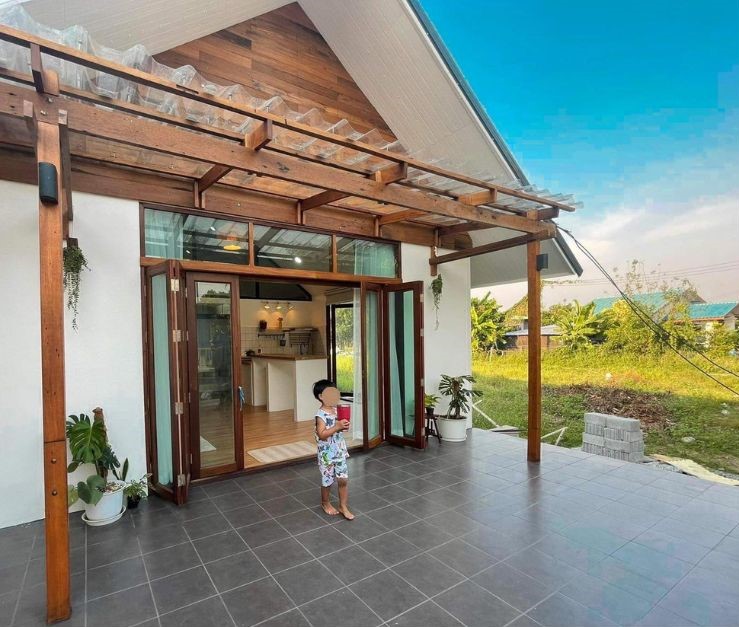
Usable Area: 89.6 sqm. (Mezzanine 16.7 sqm.)
Details: 1 Bedroom, 1 Bathroom

“Less is more,” said iconic modernist architect Ludwig Mies van der Rohe. Though the minimalist architecture movement didn’t really hit its stride until after World War II, peaking in the 1980s and 1990s.

Minimalism is all about the reduction to essentials, and in architecture, the required parts of a building are simply its form.

Reduced even further, the building blocks of these structures are all geometry and lines — and that’s exactly what you’ll find in minimalist architecture.
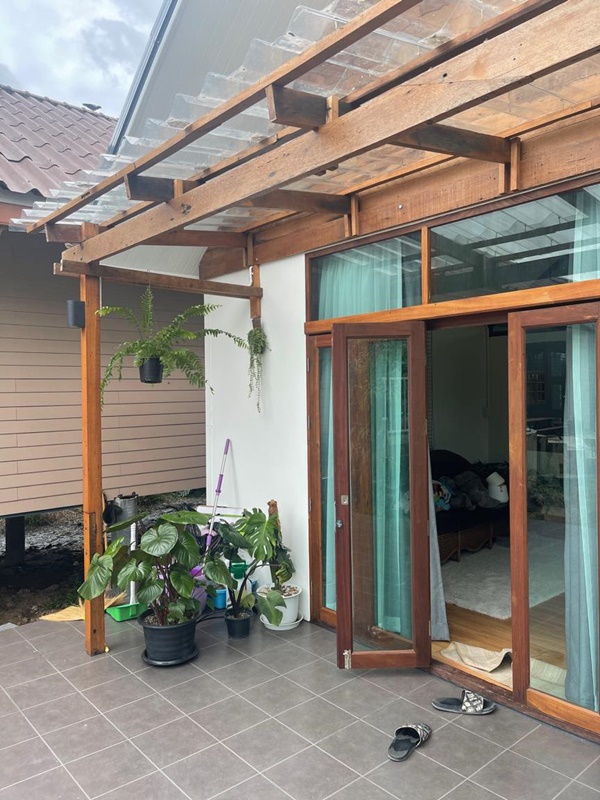
Most structures are made from simplified angles defined by clean lines that follow classic geometric shapes. Yet this doesn’t make a minimalist building boring
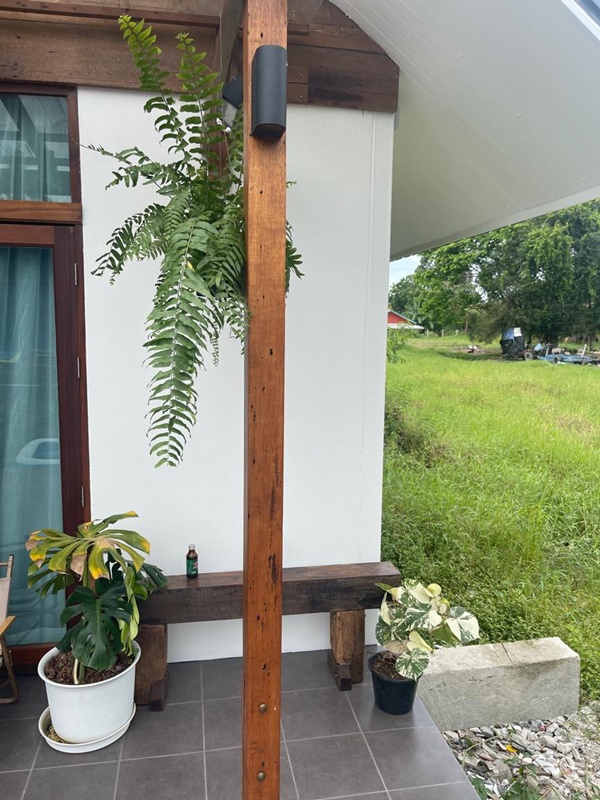
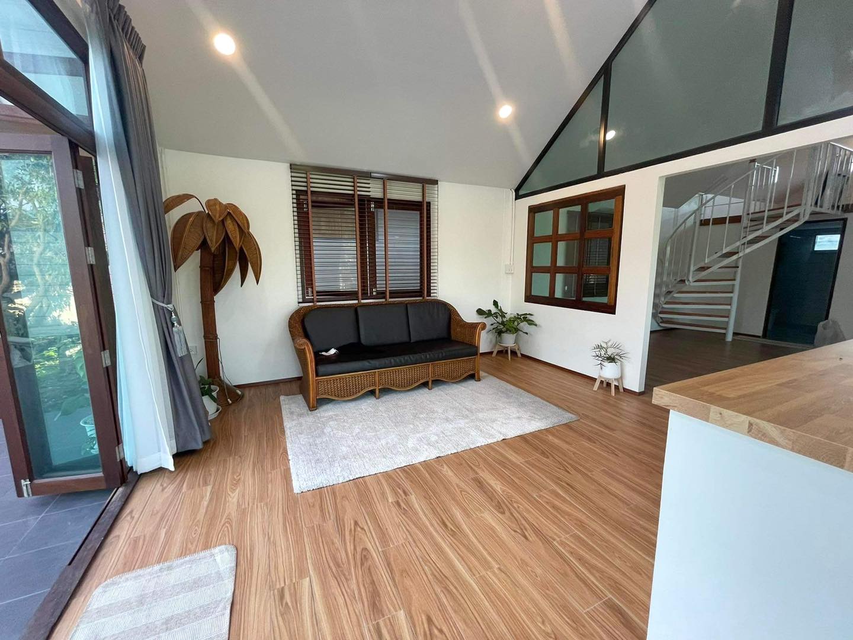
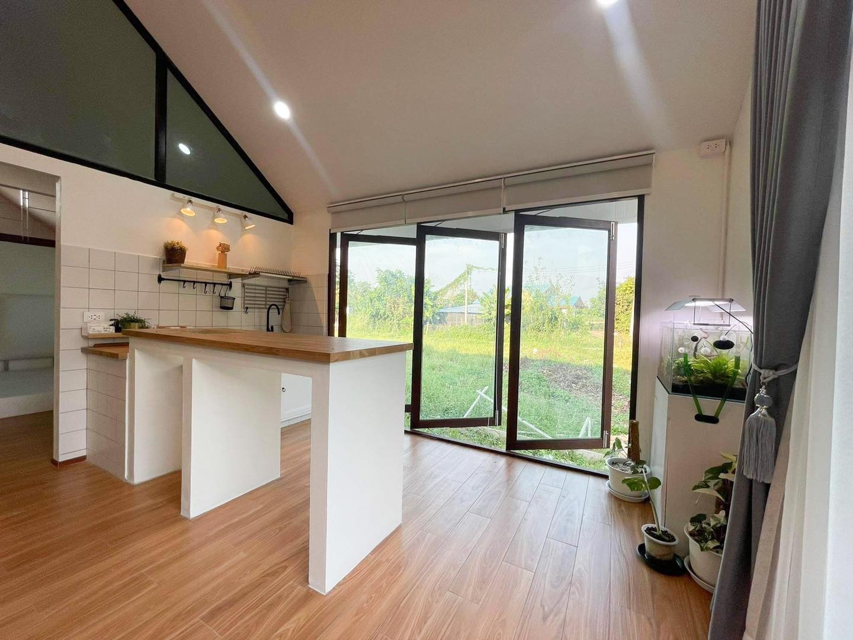

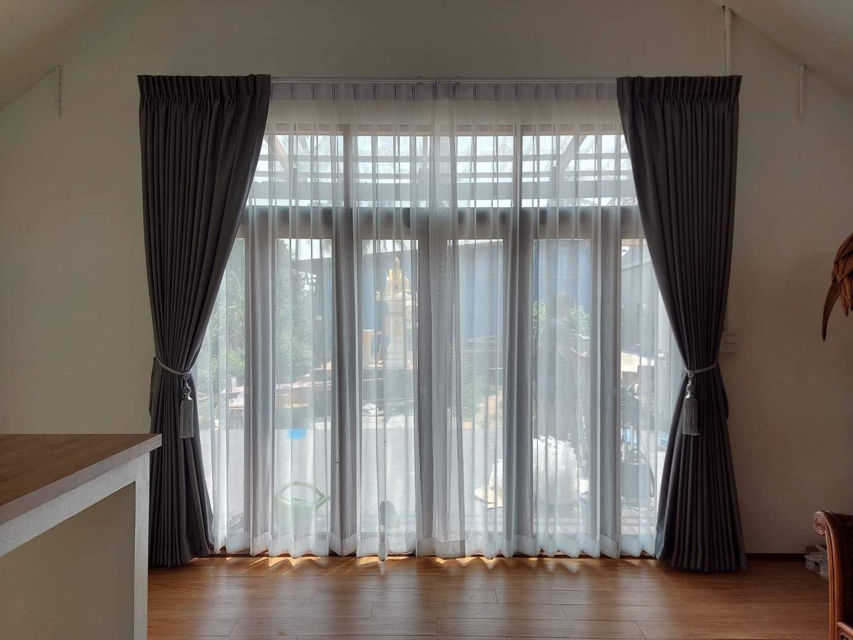

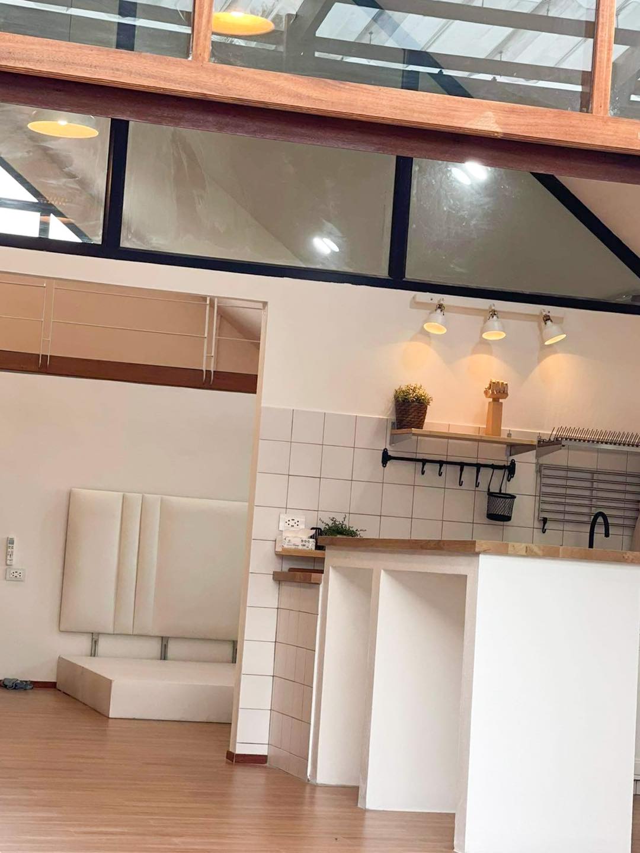


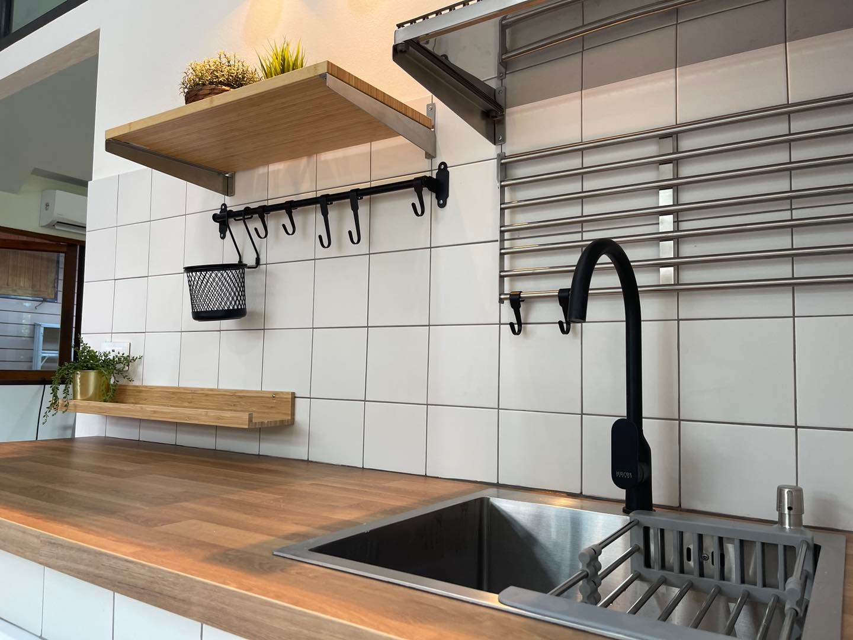
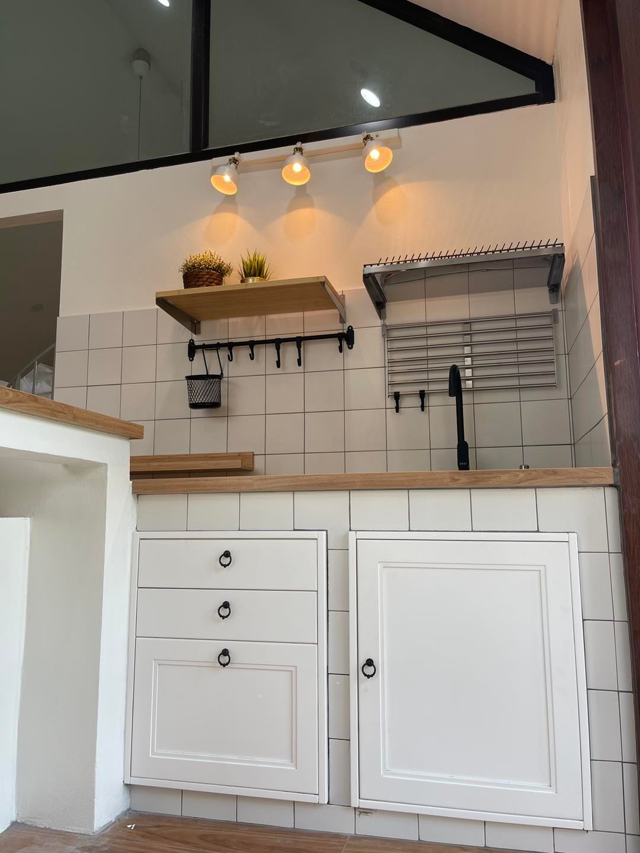
 .
.
