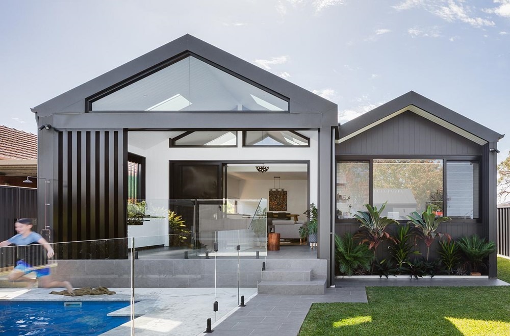
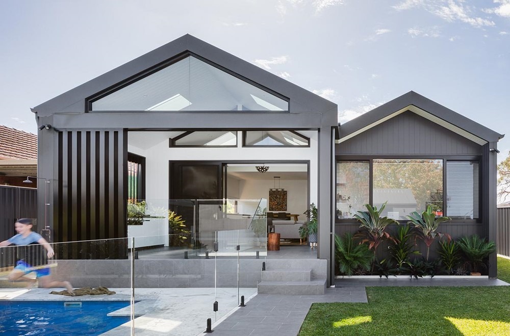
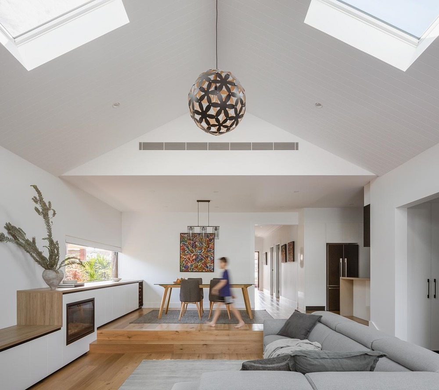
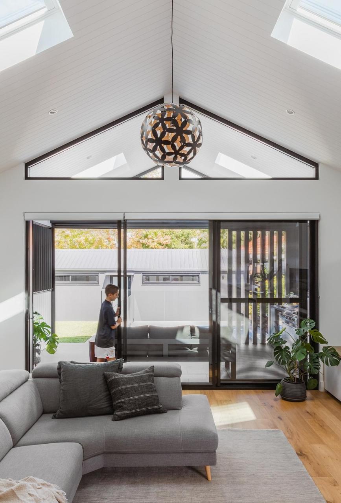
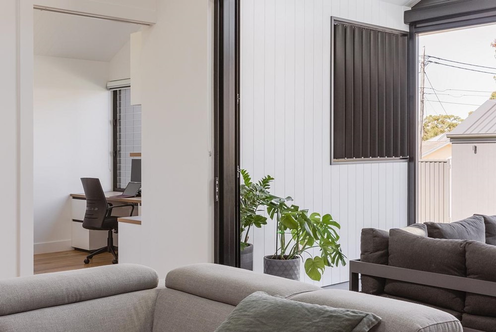
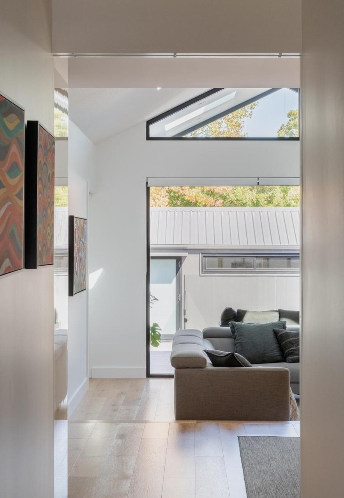
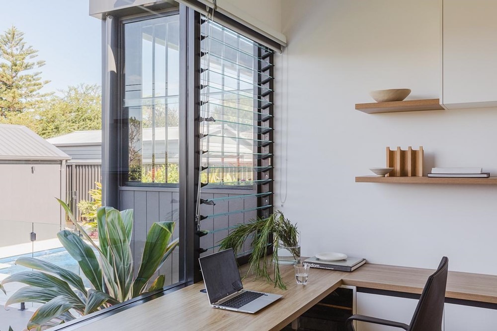
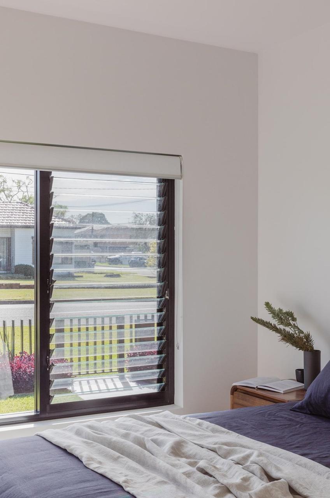
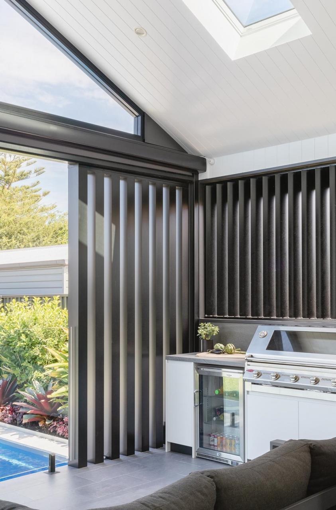
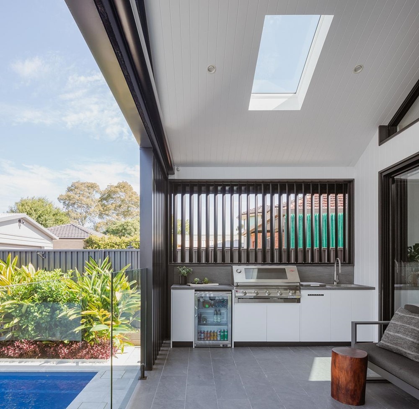
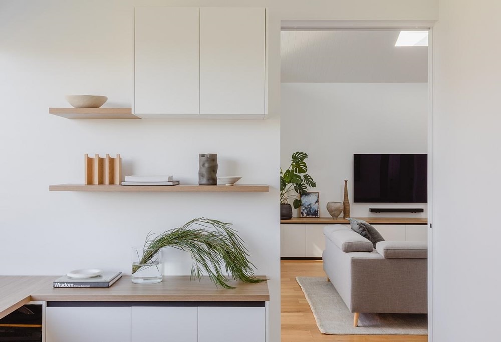
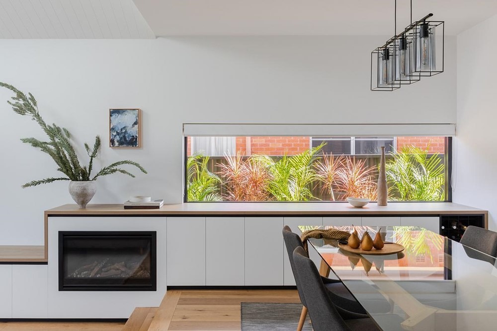
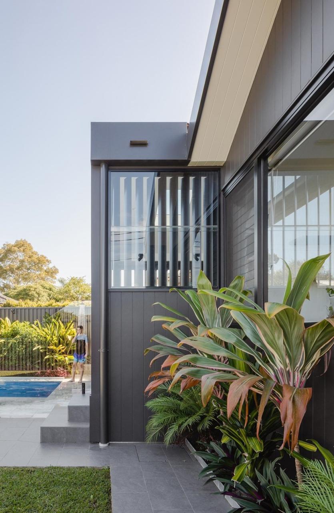
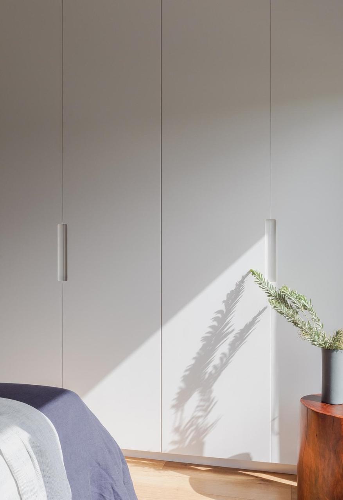
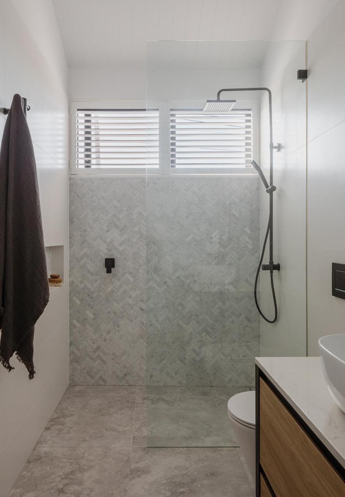
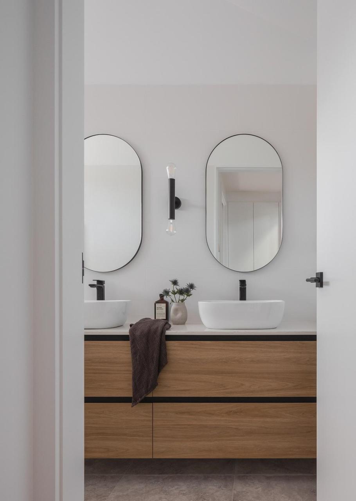
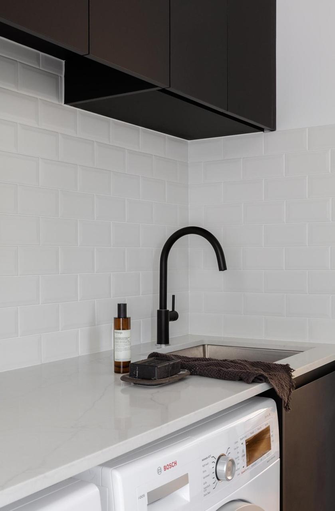
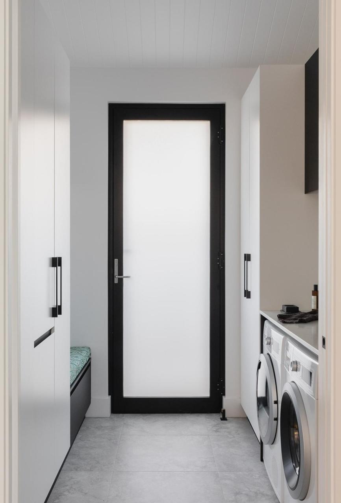
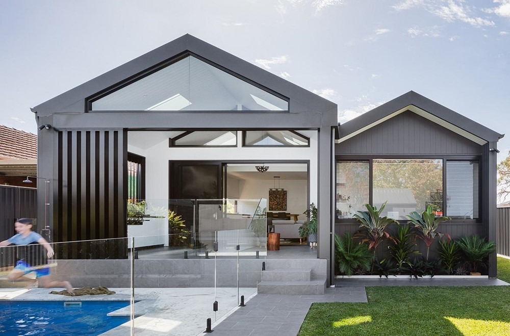
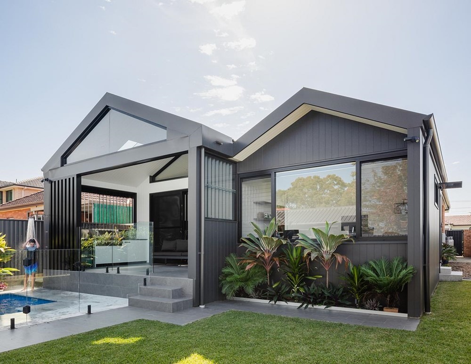
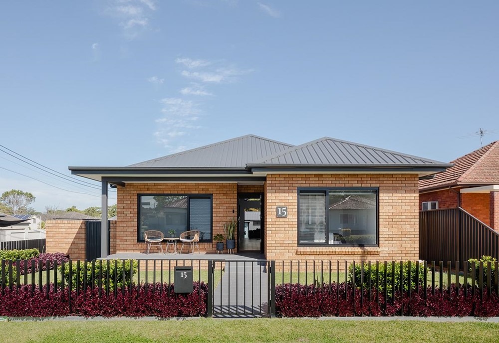
Defined by its crisp and newly cloaked outer layer, the dark addition deliberately sits in contrast to the existing. While the original raw brick home is a common site in the Australian residential landscape, proposing ways to integrate these typologies within a more contemporary capture of how homes are occupied, was key. Marking a distinction of change, the new dark metal form sits apart from the old yet respectfully aligned in terms of overall scale and volume. Wanting to better activate the site at large and create more meaningful connections between inside and out, the focus turns to the landscape and the addition being the conduit between the old and new.
Responding to context, both within the site itself and to the surrounding neighborhood at large, remained an important driver of the new works. Wanting to ensure a relevant connection to the existing scale and style of homes already in place, the deliberate materiality and overall form was approached with restraint. The shared living, dining and kitchen zone to the rear reflects a more open living environment, with increased openings and glazing to bring more natural light into the home. By enhancing an openness between the threshold of inside and out, the interior becomes more grounded in place, allowing the home to respond climatically.