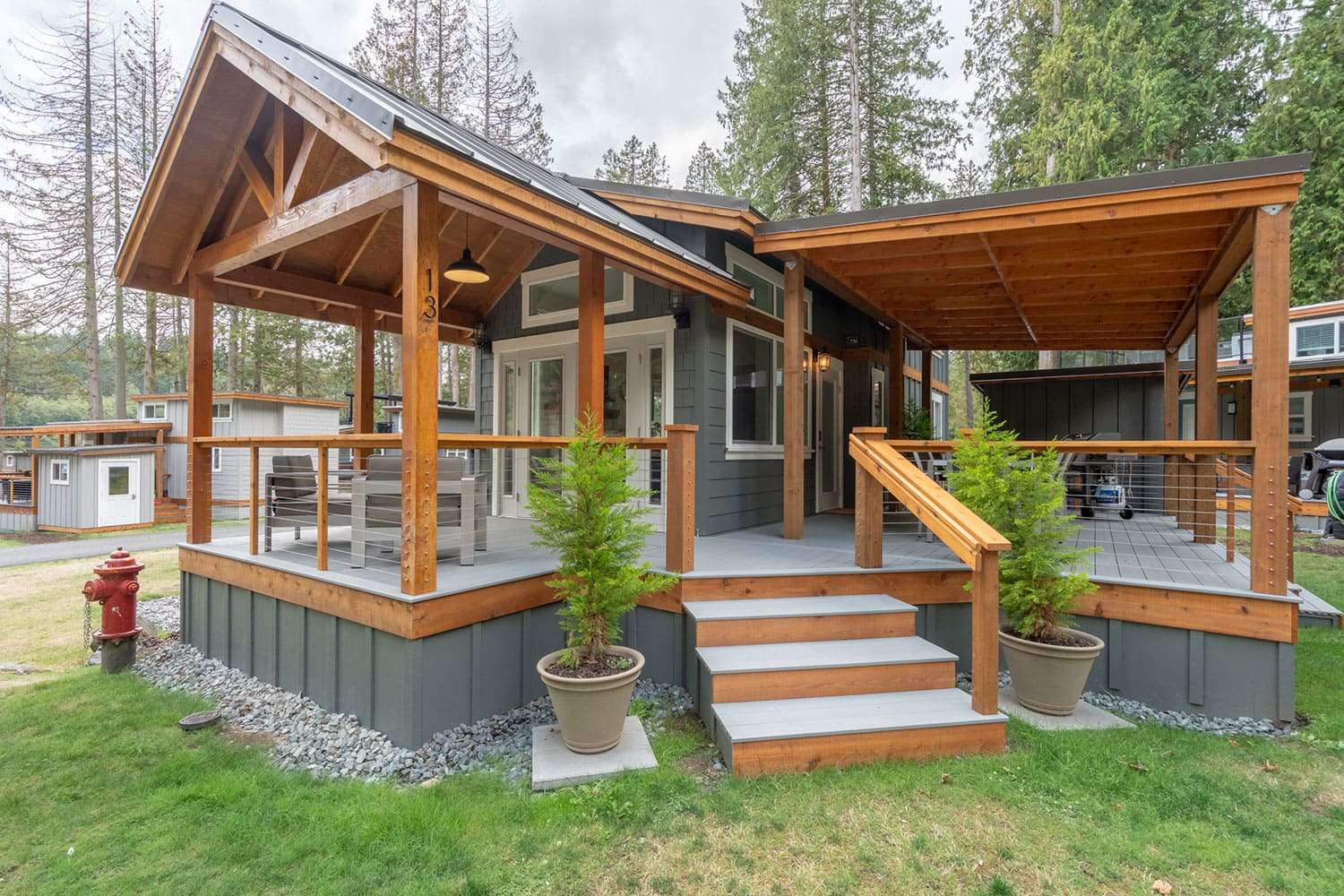
We continue to discover different and beautiful tiny houses. Today we will introduce you to the ‘Bellevue Tiny Cottage by Wildwood Lakefront’ suitable for the minimalist life of your dreams.
A tiny house is a house of different sizes, from 80 square feet to 750 square feet, that can be built on a foundation or built on wheels. These houses offer the opportunity to own a lower cost home for those who face the risk of homelessness in today’s conditions. Tiny houses are cheaper to build and maintain. When built on a caravan, it provides mobility and minimizes environmental impact.
At the individual level, living ‘tiny’ requires us to take a more detailed inventory of our needs. Being small in living space requires careful consideration of every square meter, every desire and every purchase, making the right decision. The strong thing about this is that the tiny house movement gives us multiple different options. Therefore, we need to examine other tiny houses to find our dream tiny house. Don’t forget to check out other tiny houses on our website.

This gorgeous tiny cottage is located by the lake in the Pacific Northwest. Located halfway between Vancouver, Canada and Seattle, Washington, Wildwood Lakefront Cottages on Lake Whatcom provide a space to house your own tiny house.

This area is where WCH’s journey to building a tiny house begins. Located near Bellingham, this gorgeous 83-unit Tiny Home community offers lakeside cottage living for relaxation without leaving their home.

Bellevue model is the most preferred model by customers. The 32′-3″ long model offers accommodation for up to eight people. The price of the house starts at $170,000.

There is a patio area around the house and it is quite spacious. There is a dining table, seating area and barbecue here. There is also a fire pit on the side of the house.


When we enter the interior of the 400 square meter house, a modern design welcomes us. I really fell in love with the house. The preference for simplicity in interior design and the use of less colors allowed the interior of the house to appear larger than it is.


On the ground floor of the house there is a cozy living room, a fully equipped kitchen, bathroom and master bedroom. Stairs across from the kitchen lead to the attic. There are two single beds here.













